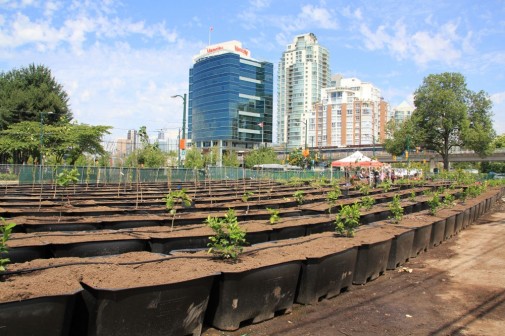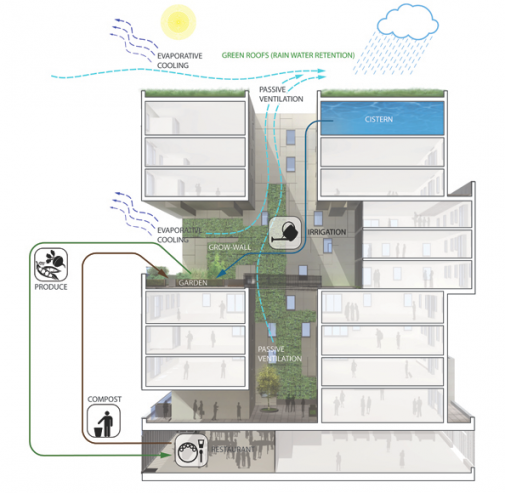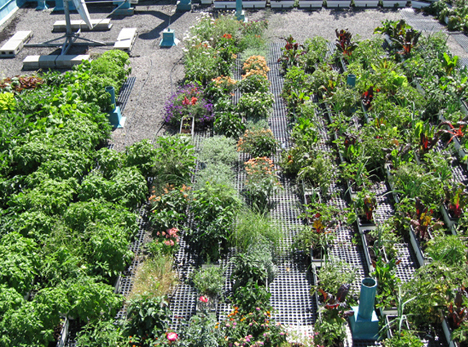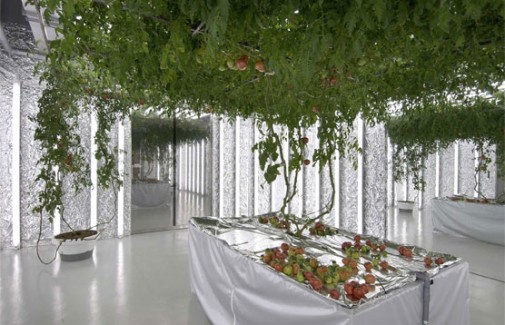Resources
What is Food Urbanism?
Upcoming events
You don't have access to any upcoming eventsSearch
Support

- FUI is supported by a grant from the Swiss National Science Foundation under the National Research Programme NRP 65 "New Urban Quality"
Urban Orchard

In 2013, Vancouver completed the largest urban orchard in North America. The site, a former gas station, is rented by Sole Food from the city of Vancouver for $1 per year. Situated near a train station, this once abandoned site …
+ read more
60 Richmond Street East Housing Co-operative

60 Richmond Street East, an 11-storey, 85-unit apartment building designed for the Toronto Community Housing Corporation, is the first Toronto co-operative housing project built within the last twenty years. The project, designed by Teeple Architects, was able to combine design …
+ read more
Foldable Greenhouse

Daniel Schipper, a Dutch designer realized a portable and foldable greenhouse for city gardens and terrariums. The greenhouse is constructed with little to no framework of recycled plastic. The container is scaled for easy movement and relocation, can be simply …
+ read more
Queen Elizabeth Health Centre Rooftop garden

The container garden is a project of Biotop-AAC, a company set up by Valiquette and the agriculture department to find commercial applications. The garden produced more than 113 kilograms of fresh fruit and vegetables in it’s first year and the …
+ read more
Pasona 02

Pasona 02 is a 1 sq. km. farm in the basement of a 27-storey in Tokyo’s business district. Growing more than 100 plants using hydroponics, climate control, and flourescent light reflected by the silver foil paper walls, the farm provides …
+ read more


